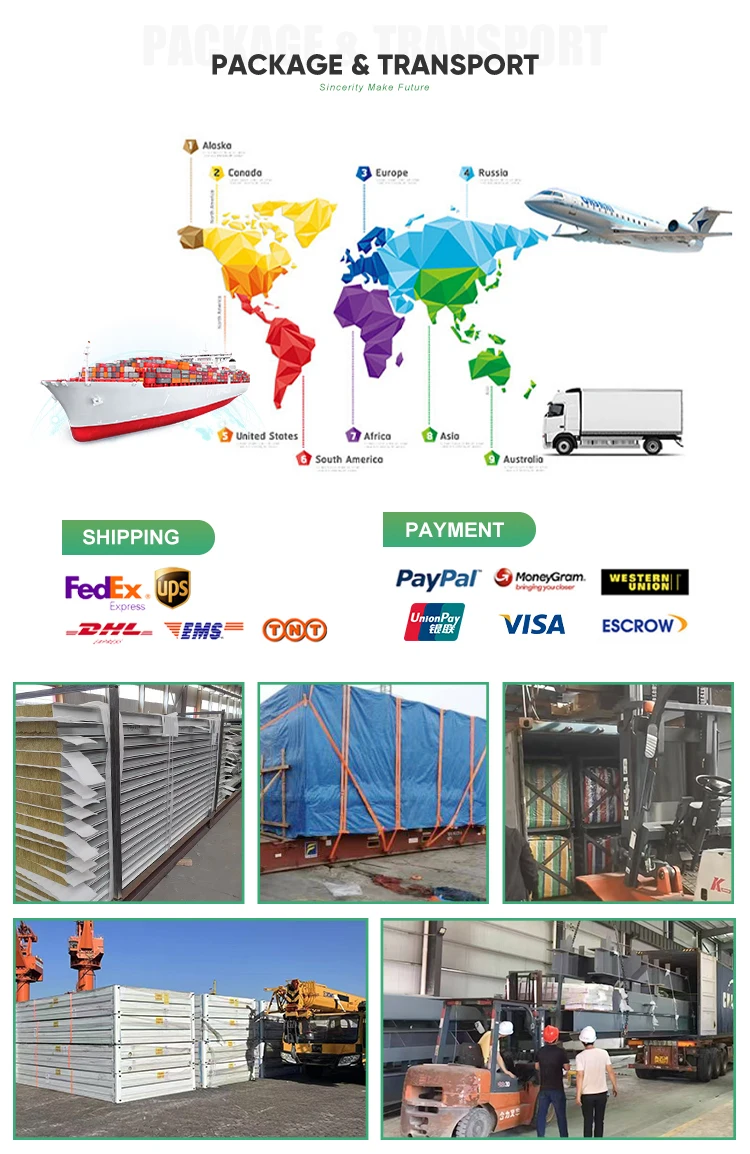| Sign In | Join Free | My futurenowinc.com |
|
- Home
- Products
- About Us
- Quality Control
- Contact Us
- Get Quotations
| Sign In | Join Free | My futurenowinc.com |
|
Model Number : Z-Type Foldable Homes
Certification : ISO9001
Place of Origin : Hebei, China
Type : Flat Pack Container
Material : Steel + Sandwich Panel
House Type : Folding Container
Design : Modern
Frame : Galvanized Steel Frame
Window : PVC window/aluminum alloy window
Application : Hotel, House, Booth, Office, Shop
Standard size : 6055 * 2990 * 2896(mm)
Wall panel thickness : 75/50mm
Advantage : Eco friendly Fast install Wind prooflight weight
Keyword : Modular Container Office
Folding Type : Z-Type
MOQ : 1 set
Price : Contact Us
Delivery Time : 15-20 days
Payment Terms : T/T,Alipay
Supply Ability : Over 3,000 sets/month
Modern Prefabricated Container House Tiny Detachable Expandable Foldable Portable Modular Home
Foldable Container House is a building structure that can be unfolded and collapsed like folding items. The core design concept lies in modularity and deformability. Typically, a folding house consists of multiple prefabricated modules that are primarily produced and initially assembled in a factory, and then folded and transported through specific connection mechanisms. After arriving at the place of use, it can be quickly unfolded into a complete house form through simple operations.
Efficient construction: The main structure is prefabricated in the factory and only needs to be assembled on site, achieving the fastest production time of a house in 90 minutes.
Flexible Expansion: Through modular splicing, it can be expanded to a larger space, for example, 5 units can be combined into a community, suitable for scenarios such as construction site dormitories and temporary resettlement houses.
Quick deployment: Some products can be shipped within 72 hours, and the installation process can be completed in just one day.
Environmentally friendly and durable: Made of galvanized steel material and plywood structure, it has earthquake resistance (level 8 earthquake), wind resistance (level 12 strong wind) and fire resistance performance
| Product Spec | Length | 6055 mm |
| Width | 2435/2990 mm | |
| Height | 2896 mm | |
| Roof form | Flat roof with organized internal drainage | |
| Design parameters (standard) | Structural design service life | 15 years |
| Ground live load | 2. 0KN/'mr | |
| Roof live load | 1. 0KN/'mr | |
| Wind load | 0. 6KN/'mr |
| Structure | |
| Corner post | Galvanized cold-rolled steel, Material Q2358, t=3.0mm |
| Roof main beam | Galvanized cold-rolled steel, Material Q2358, t=2.5mm |
| Roof secondary beam | Galvanized cold-formed C-shaped steel, Material Q235B, t=1.5mm |
| Ground main beam | Galvanized cold-rolled steel, Material Q2358, t=3.0mm |
| Ground secondary beam | Galvanized cold-formed C-shaped steel, Material Q235B, t=2.0mm |
| Industrial water-based baking paint | Primer+topcoat ≥ 80 μ m |
| Wall
| 75mm thick color steel glass wool sandwich panel |


Q1: Are you a manufacturing factory or a trading company?
Answer: We are a manufacturing factory. You are welcome to visit us anytime for inspection. Our quality control process and sales team will showcase our professionalism to you. In addition, after visiting us, you will receive the best and most competitive prices.
|
|
Modern Prefabricated Container House Tiny Detachable Expandable Foldable Portable Modular Home Images |